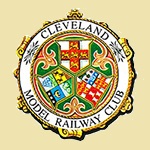GUISBOROUGH – IN PRESERVATION
As described by the builder, David Lloyd
As described by the builder, David Lloyd

This end to end layout is based on the branch line to Guisborough Station which closed to passenger traffic on 29th February 1964 and to goods traffic on 31st August the same year. The whole site was cleared by May 1967 and a Health Authority Building and a public car park stand on the site. Even before the closure date, facilities such as the turntable, engine shed signal box and much of the trackwork had either been removed or were no longer in use.
When planning the layout there was a desire to ‘tweak’ history with two main results;
Firstly, the intention was to model the station area as it was when at its peak, with the maximum trackwork and the station, goods yard, coal staithes, etc, in full operation. In addition, several prominent industrial buildings, which have also since been demolished, have also been modelled, including Guisborough Gas Company and the Blackett and Hutton (Cleveland Steelworks) Foundry, both of which relied heavily on the railway.
Second was a desire to set the layout in the 1960s, running stock pertinent to the period, and so Guisborough is modelled as if it had been saved from closure by a preservation group and restored to its former glory but with a continuing British Railways service from the main line, which survived the Beeching closures.
The “Preserved Railway” is now operating as a going concern with local industries, businesses and farms using the thriving goods services. Local people and tourists, make full use of the Preservation Line and its stock as well as the regular passenger services to Whitby, Middlesbrough and beyond. Some ‘Special’ services such as rail tours and dining trains are also run, hauled by both diesel and steam locomotives, attracting many rail enthusiasts to the town.
When planning the layout there was a desire to ‘tweak’ history with two main results;
Firstly, the intention was to model the station area as it was when at its peak, with the maximum trackwork and the station, goods yard, coal staithes, etc, in full operation. In addition, several prominent industrial buildings, which have also since been demolished, have also been modelled, including Guisborough Gas Company and the Blackett and Hutton (Cleveland Steelworks) Foundry, both of which relied heavily on the railway.
Second was a desire to set the layout in the 1960s, running stock pertinent to the period, and so Guisborough is modelled as if it had been saved from closure by a preservation group and restored to its former glory but with a continuing British Railways service from the main line, which survived the Beeching closures.
The “Preserved Railway” is now operating as a going concern with local industries, businesses and farms using the thriving goods services. Local people and tourists, make full use of the Preservation Line and its stock as well as the regular passenger services to Whitby, Middlesbrough and beyond. Some ‘Special’ services such as rail tours and dining trains are also run, hauled by both diesel and steam locomotives, attracting many rail enthusiasts to the town.
Click picture for slide show
© 2017 Cleveland Model Railway Club


Scale/Gauge 4mm/”OO”
Exhibited by Cleveland Model Railway Club
Contact Martin Smith
Address Cleveland Model Railway Club
Unit 2, The White Room,
B-Hive Business Centre
Alum Way
Skelton
Saltburn by Sea
TS12 2LQ
Telephone 07864 880242
Layout Dimensions 24 feet x 2 feet 8 inches (Actual Size)
Min Space Required 26 feet x 6 feet – Operated from the rear
Insurance Value £6000
Other Requirements Single 240v Supply
2 x Tables approx. 6 feet x 2 feet
Number of Operators Four
Transport Van and Car
Model Press Railway Modeller Oct/Nov 2009
Contact enquiries@clevelandmrc.club
Website www.clevelandmrc.club
Exhibited by Cleveland Model Railway Club
Contact Martin Smith
Address Cleveland Model Railway Club
Unit 2, The White Room,
B-Hive Business Centre
Alum Way
Skelton
Saltburn by Sea
TS12 2LQ
Telephone 07864 880242
Layout Dimensions 24 feet x 2 feet 8 inches (Actual Size)
Min Space Required 26 feet x 6 feet – Operated from the rear
Insurance Value £6000
Other Requirements Single 240v Supply
2 x Tables approx. 6 feet x 2 feet
Number of Operators Four
Transport Van and Car
Model Press Railway Modeller Oct/Nov 2009
Contact enquiries@clevelandmrc.club
Website www.clevelandmrc.club
Detail of Layout For Exhibition Managers